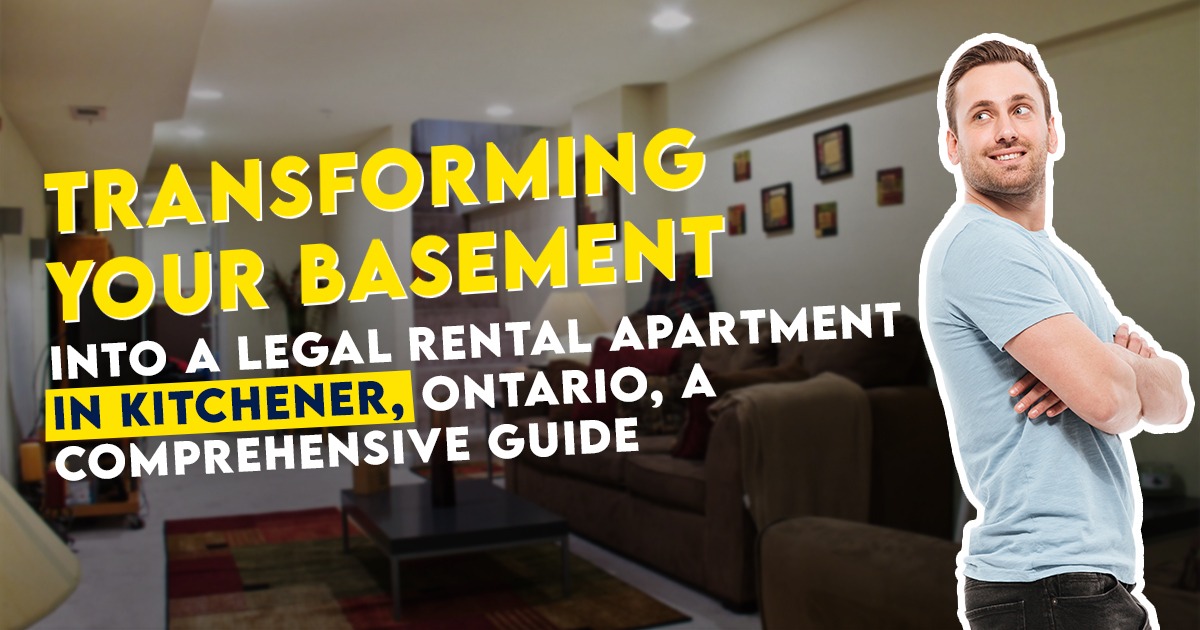
Unlocking the potential of your basement by converting it into a legal rental apartment in Kitchener, Ontario, can be a lucrative investment opportunity. However, it’s essential to navigate the legal requirements and construction process diligently to ensure compliance and safety. In this guide, My Legal Basement provides a step-by-step approach to help you create a legal and desirable living space while adhering to local regulations.

The first step in creating a legal rental basement apartment is to check Kitchener’s zoning bylaws to determine if your property is zoned appropriately. Understanding the zoning regulations is crucial, as certain areas may have restrictions or specific requirements for second-dwelling units. For detailed information on Kitchener’s zoning bylaws, please refer to the City of Kitchener Website https://www.kitchener.ca/en/development-and-construction/zoning-bylaw.aspx. My Legal Basement recommends consulting with local authorities or a zoning expert to ensure compliance and avoid potential issues.
Once you’ve confirmed the property’s zoning, the next step is to hire an architect to create detailed architectural drawings for the basement conversion. These drawings will serve as the basis for your building permit application. My Legal Basement offers comprehensive services, including architectural drawings and obtaining building permits on behalf of their clients, making the process efficient and hassle-free.
After submitting the building permit application to the Town of Kitchener, you can expect the permit to be granted within 2 weeks. During this time, municipal authorities will review the proposed plans to ensure compliance with local building codes and regulations. My Legal Basement stresses the importance of obtaining proper permits to ensure the legality and safety of the rental unit.
Once the building permit is obtained, you can begin the construction process. My Legal Basement estimates that the construction, including all inspections, will take approximately 2 months to complete. Let’s delve into the inspection process in more detail:

– Water Service: Inspection of water service connection to the main supply line.
– Underground Plumbing: Evaluation of underground plumbing systems for proper drainage and functionality.
– Drain Waste and Vents: Confirmation of adequate venting and drainage systems.
– Water Distribution System: Inspection of water distribution system to ensure proper flow and pressure regulation.
– Insulation, Vapor Barrier & Air Barrier: Inspection of insulation, vapor barrier, and air barrier installations to enhance energy efficiency and indoor air quality.
– HVAC Rough-In: Evaluation of preliminary HVAC system installations, including ductwork and venting.
Converting your basement into a legal rental apartment in Kitchener, Ontario, requires careful planning, adherence to regulations, and attention to detail throughout the process. By following this step-by-step guide provided by My Legal Basement, you can navigate the process with confidence and ensure the success of your basement conversion project. With the expertise and support of My Legal Basement, the entire process, including paperwork and inspections, can typically be completed in 5-6 months, allowing you to enjoy the benefits of your legal rental basement apartment sooner rather than later.
My Legal Basement constructs spaces for almost any property, even where conventional extension is not feasible, including listed buildings and conservation areas. We aren’t limited to the footprint of your home, the possibilities are endless.